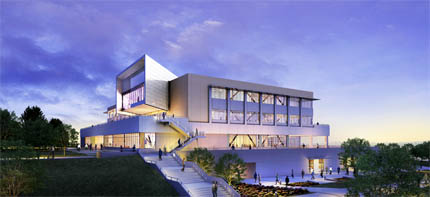College of San Mateo Building 10 Student Center

| Photos | Floorplans |
Project Description:
Building 10, located near the center of campus, places critical student services into the heart of the campus alongside division offices and up to 250 faculty. B10 embodies CSM’s collaborative nature and student-oriented service philosophy to strengthen student convenience and access as well as encouraging interdisciplinary faculty dialogue and interactions between faculty and students. The facility unites Student Services into a “One-Stop Shop”, including Admissions, Career Services, Counseling, Health Center, Financial Aid, Disabled Students Programs & Services, Student Activities, Welcome Center, Cafeteria, and Bookstore. This One-Stop-Shop approach allows CSM to greet new students with a clear understanding of a personalized college experience, as well as provide continued and convenient centralized access student services near the academic core of the campus. B10 also houses the new Integrative Learning Center (ILC), a centralized tutorial and student support lab where students can get assistance across the disciplines from writing and mathematics to speech communication and foreign languages, and will be an inspired learning environment where students will feel comfortable giving and getting academic assistance. This building is LEED certified (Leadership in Energy and Environmental Design), demonstrating CSM’s commitment to sustainable building design and construction.
In an effort to attain the LEED certification for green design, the demolished building concrete and steel from demolition was recycled and reused. In addition this building uses an innovative design for the return air back to the heating and air conditioning system. The grand central stair serves as not only a major design statement but also as the main return path for air during heating and cooling thus greatly reducing the number of return fans that would be needed for a system that relies on ductwork overhead to return the air.
Schedule
- Occupied 3/21/2011
Status:
Complete
| Design-Build Project Manager: Barry Chin | Project Manager: Karen Pinkham | Project Coordinator: Jennifer James |
| Telephone:650-358-6787 | Telephone:650-358-6714 | Telephone:650-358-6733 |
| E-Mail chinb@smccd.edu | E-Mail pinkhamk@smccd.edu | E-Mail jamesj@smccd.edu |
Bridging Architect:Steinberg Architects, LPA, Inc.
Architect:LPA, Inc.
Design Build Contractor:McCarthy Building Companies, Inc.
Funding Source(s): Measure A general obligation bond funds and COP funds