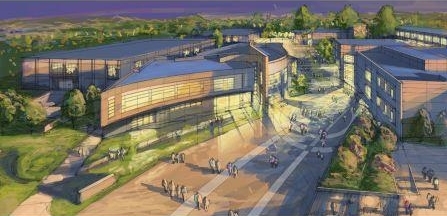Skyline College Building 6/7A - Student Union & Science Annex
Status: Complete
Funding Source(s): Measure C general obligation bond funds, District Bookstore and Food Services Funds

Description: To better address the needs of the campus community, and in accordance with the findings of the San Mateo County Community College District’s 2001 Facilities Master Plan, a new student union building will be built. The new Student Union Building (Bldg 6) will house a food court and dining area, bookstore, cyber café, and security office all on the first floor. The second floor will accommodate student activities, study lounge, a meeting center and the associated student’s offices. In addition a new annex addition will be built adjacent to the existing Building 7. The Science Annex (Bldg 7A) will include new, state of the art Biology and Chemistry labs and support spaces as well as the Science/Math/Technology Division Office. A new common entry lobby will be constructed connecting the new building to existing Building 7. The two new buildings will be constructed adjacent to one another and will serve together to provide a new “gateway” to the campus. Significant improvements to the campus site around the new buildings will also be constructed to provide new outdoor spaces and gathering areas.
The new buildings will be among the first community college buildings in the State of California constructed under the design-build provisions of Education Code 81700. The design-build delivery method allows SMCCCD and Skyline College to work directly with the architect and builder to design and construct the buildings as a team, partnering for improved outcome as well as compressing the design and construction schedule. College faculty, staff and student representatives have worked tirelessly to communicate their current and future space and functional requirements to the design team. From these various meetings, comprehensive programs including square footage, adjacency, building function attributes and mechanical, electrical and plumbing requirements were developed. Facilities and Information Technology staff provided information for inclusion in the building program, to ensure that maintenance, operations and telecommunications program needs are achieved. Using all this information as guidelines, three pre-qualified design-build teams competed in a design and cost competition to become the design-builder for this flagship project. The selection process is nearly complete and a design-build team should be awarded the contract for the new project in July of 2004.
Benefits: The new Student Union will provide the college community a common place to gather, visit the cafeteria or go to the bookstore. The meeting center will remedy the lack of various sized meeting venues on the campus and provide facilities available for use by the local community. The new Science Annex will replace much of the outdated existing science facilities. The project as a whole will add new and exciting design elements to the campus and create a new welcoming gateway to the college.