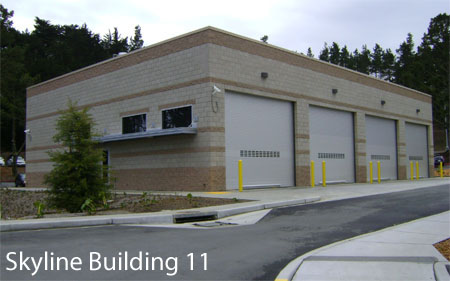Skyline College CIP2 Design-Build Project

Project Manager:
Glenn Claycomb
Telephone: 650-738-7062
E-Mail: claycombg@smccd.edu
Project Coordinator:
Kanjana Srisupatpongsa
Telephone: 650-738-7063
E-Mail: srisupatpongsak@smccd.edu
Design-Build Contractor :
Hensel-Phelps Construction Company
Architect of Record for Building 4:
WRNS Studios
Architect of Record for Building 11:
BCA Architecture Planning Interiors
Subconsultants:
Structural Engineering for Building 4:
Crosby GroupStructural Engineering for Building 11:
Thornton TomasettiCivil Engineering:
Telamon Engineering Consultants, Inc.Landscape Design:
Gates + Associates
Subcontractors:
Mechanical and Plumbing :
Critchfield Mechanical, Inc.Electrical:
Decker Electric
Schedule:
|
Funding Source(s): Measure A general obligation bond funds
SKY CIP2 Design Build Project
This multi-component project was achieved using the design-build delivery method
(wherein a design-build contractor is hired to provide the design as well as construction
of the project), and continues the process of reinvigorating the facilities of Skyline
College. The recently completed Building 6 Student & Community Center and the Building
7 Science Annex, along with modernizations to existing academic Building 8, Gymnasium
Building 3 and the exterior athletic fields/tracks/courts, have begun the evolution
to a complete college campus. The new buildings and major improvements to exterior
areas of the campus that are planned as part of this Skyline CIP2 Design-Build Project
will complete the renaissance.
Building 4
Building 4 is the new home of the Cosmetology program, the Multi-Cultural Center
and Hosting Gallery, college administration and general assignment classrooms. The
Cosmetology facilities provide hair, make-up, and spa training functions and will
also provide these services to the public in a facility that will emulate the experience
of commercial salon and spa facilities. College administration moved from its former
quarters in the Fine Arts Building (Building 1) to make way for additional fine arts
instructional and studio space. The Multi-Cultural Center provides space to promote
interaction among campus communities and promote awareness of campus programs available
to them. The general assignment classrooms are both medium and large forum spaces
which are currently in great demand on the campus and provides the college with more
flexibility in course scheduling.
This building is visually and physically engaging to promote interaction among campus
communities and increase awareness of campus programs available to students. It serves
as a place to host special events and foster student interaction through formal and
informal gatherings. The building is targeted to receive LEED certification (Leadership
in Energy and Environmental Design), demonstrating Skyline College’s commitment to
sustainable building design and construction.
Building 11 Automotive Transmission
Building 11 allows the Automotive curriculum to expand by providing facilities for
training in Automatic Transmission repair. Incorporated in this new building are seven
service bays which simulate operations within a commercial automotive repair facility.
The space allows students to obtain extensive education in the servicing of automatic
transmissions.
Campus Site Improvements
Skyline College’s campus exterior was revamped to take advantage of the existing
forest-like and grassland setting. The new landmark entries at Skyline Boulevard and
Sharp Park Road are gateways to a lively campus where students and the community feel
inspired to participate in college activities, with gathering spaces acting as centers
of concentrated activity and energy. Landscape improvements create hierarchies to
define vehicular and accessible pedestrian circulation routes and manage pedestrian/vehicular
interface. Emergency vehicle access is improved, as well as other safety and security
measures. Public transportation, passenger drop-off and pick-up zones, service and
delivery zones were enhanced. Wayfinding signage, exterior lighting and provisions
for art are also part of the project. In addition, the electrical and mechanical infrastructure
of the campus is being upgraded.
Status:
- Building 11 - Occupied Fall 2010
- Building 4 - Occupied Spring 2011
- Sitework - Complete