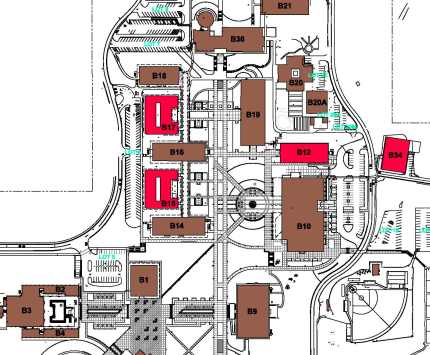College of San Mateo Buildings 12/15/17/34 Modernization Project

Project Description:
- Building 12 Office Swing Space: This 22,376 GSF classroom building has been used as office swing space while Buildings 15 and 17 are modernized. Generally, the existing walls remained; office suites were constructed with open office (cubicle) type furnishings and equipment, and meeting rooms were provided to facilitate group and private conference opportunities. The DBE upgraded and distributed power and data to support this swing space initiative, including construction of a new MDF room. The second floor of Building 12 space continues to serve as swing space.
- Building 15 Modernization:
This 17,114 GSF office building has been modernized to offer a clean, bright, and professional work environment for Division administrators, faculty, and staff. Building entrances have been automated and are ADA accessible. The restrooms have been completely renovated and are now fully ADA accessible. The modernization included
- Refreshed interior finishes: New paint, flooring, window coverings, window film, light fixtures, and acoustic treatments.
- Ergonomic furniture: workstations, storage units, and chairs.
- Building infrastructure improvements: mechanical, electrical, telecommunications, and security upgrades.
- Abatement of hazardous materials.
- Improvement to circulation spaces.
- Refreshed light courts: gardens have been replanted and painted.
- Building 17 Modernization:
This 14,850 GSF office building has been modernized to offer a clean, bright, and professional work environment for faculty and staff. Building entrances have been automated and are ADA accessible. The restrooms have been completely renovated and are now fully ADA accessible. The modernization included
- Refreshed interior finishes: New paint, flooring, window coverings, window film, light fixtures, and acoustic treatments.
- Ergonomic furniture: workstations, storage units, and chairs.
- Building infrastructure improvements: mechanical, electrical, telecommunications, and security upgrades.
- Abatement of hazardous materials.
- Improvement to circulation spaces.
- Refreshed light courts: gardens have been replanted and painted.
A Student Life and Leadership Development suite has been constructed with the same standards noted above to support student life on campus. This suite includes:
- A student reception desk, student lounge, student government offices, program manager offices, work rooms, and storage spaces.
- Independent access to the suite from an exterior courtyard off the main circulation quad.
- Building 12 Tenant Improvements: The scope of work in this 22,376 GSF instructional building is to fully modernize the first floor to provide a permanent home for the Fire Science and Administrative Justice programs, faculty, and staff. Building entrances have been automated and are ADA accessible. The restrooms have been completely renovated and are now fully ADA accessible. The modernization included:
- Refreshed interior finishes: New paint, flooring, window coverings, window film, light fixtures, and acoustic treatments.
- Ergonomic furniture: workstations, storage units, and chairs.
- Building infrastructure improvements: mechanical, electrical, telecommunications, and security upgrades.
- Improvement to circulation spaces.
- Building 34 Tenant Improvements: This 10,800 GSF Butler building houses the central chiller plant (constructed by others under a separate contract). The remaining area may be improved for the following programs:
- Fire Science apparatus and equipment storage
- College Mail and Receiving department
- A temporary swing space for the Information Technology Services Department
- Hillsdale Parking Lots Repair and Improvement Project: This project repairs and resurfaces the upper and lower Hillsdale Parking Lots. When the North Gateway Project comes under construction it will take the Northern parking lots off line. The Hillsdale Parking lots will be available and heavily used for student parking. The Hillsdale parking lots are in severe disrepair. The Hillsdale parking lot repair and improvement project will improve the safety of the lots by including:
- Repair, resurface, and restripe the parking lots and adjoining roads
- Rebuild of the stair between the upper and lower lots
- Upgrade lighting to meet IES standards
The occupancy of these buildings creates a condition wherein the work must be constructed sequentially. It is paramount that safety and the academic mission be considered when planning for construction. The campus is active year-round, and access to all of the existing buildings and other areas of the campus must be maintained during all phases of construction.
Schedule
- Qualification of Design-Build Teams:
- Qualification application package made available to DBEs: October 29, 2008
- Qualification Conference: November 12, 2008
- Statements of Qualification due: December 2, 2008
- Interviews: week of December 2, 2008
- Qualified design-build teams announced by mid December 2008
- Proposal & Contract Phase:
- Issuance of Request for Proposal: mid December 2008
- Proposals due: mid January 2009
- Proposal review period: January 2009
- Contract award: February 25, 2009
- Design and Construction Phase:
- Building 12 Office swing space preparation: Completed
- Building 15 Office Building Modernization: Completed
- Design: February through August 2009
- Construction: April through December 2009
- Building 17 Office Building Modernization: Completed
- Design: February through August 2009
- Construction: August through December 2009
- Building 12 Tenant Improvement: Completed
- Design: Feb through July 2009
- Construction: December through June 2010
- Building 34: In Construction
- Design: April 2010 through August 2010
- Construction: April 2011 through June 2011
- Hillsdale Parking Lots Repair and Improvement Project: In Construction
- Design: January 2011 through April 2011
- Construction: May 2011 through August 2011
Status:
Building 15: Complete.
Building 17: Complete.
Building 12: Complete.
Building 34: In Construction.
Hillsdale Parking Lots Repair and Improvement Project: In Construction
Project Manager:Michele RudovskyTelephone:650-378-7353E-Mailrudovskym@smccd.eduDesign Build Entity (DBE):
Pankow Special Projects, L.P.
Architect of Record:Noll and Tam Architects and PlannersStructural Engineer:KPFFPlumbing:L.J. KruseMechanical:ACCOElectrical:Cupertino ElectricFire Protection:RLHFunding Source(s):Measure A General Obligation Bond